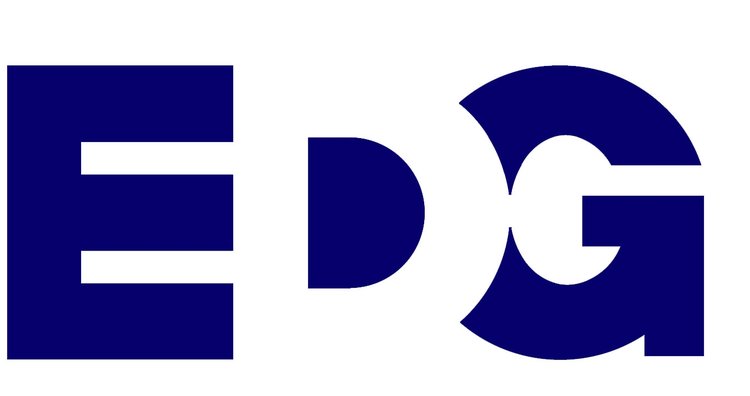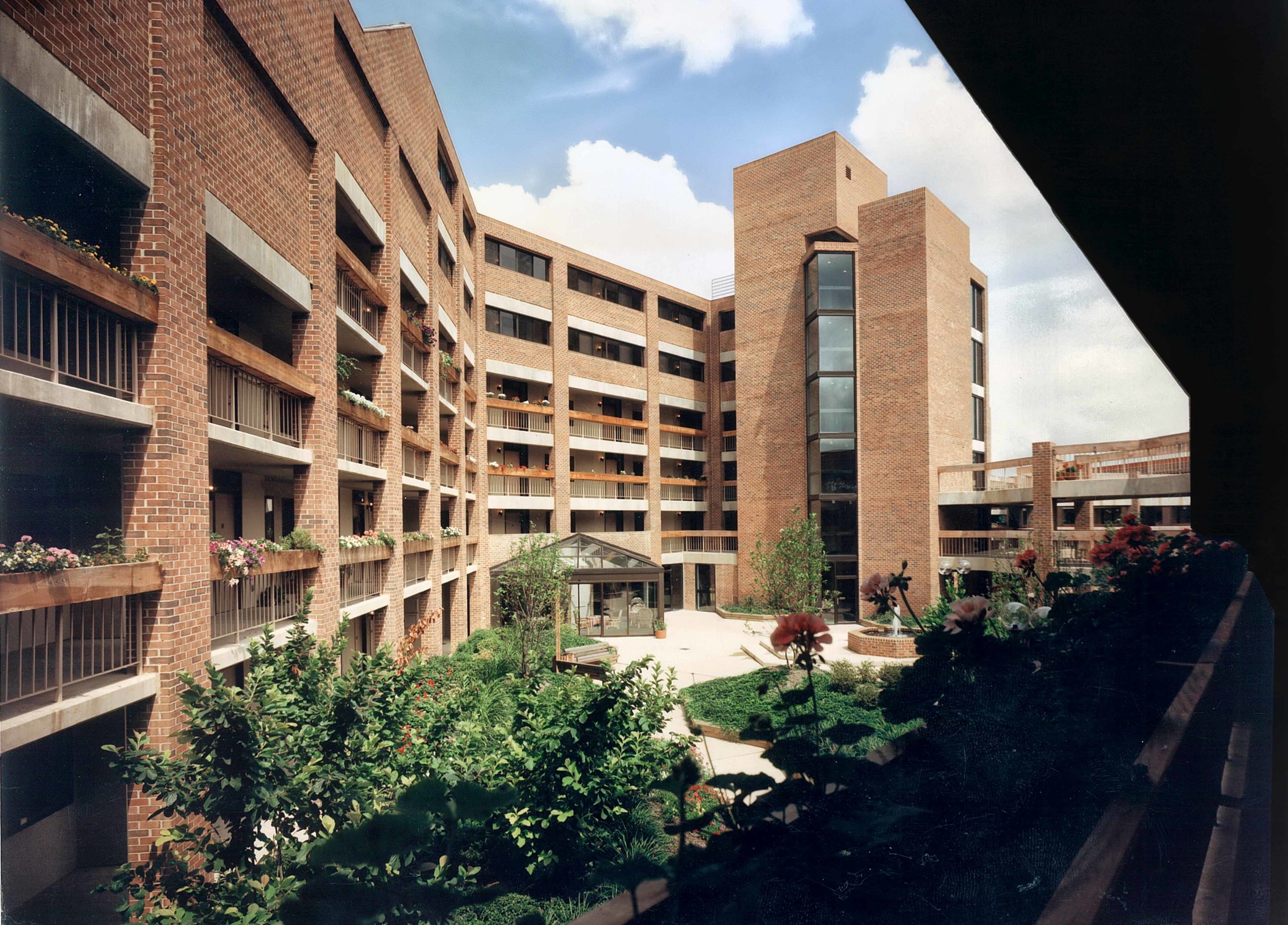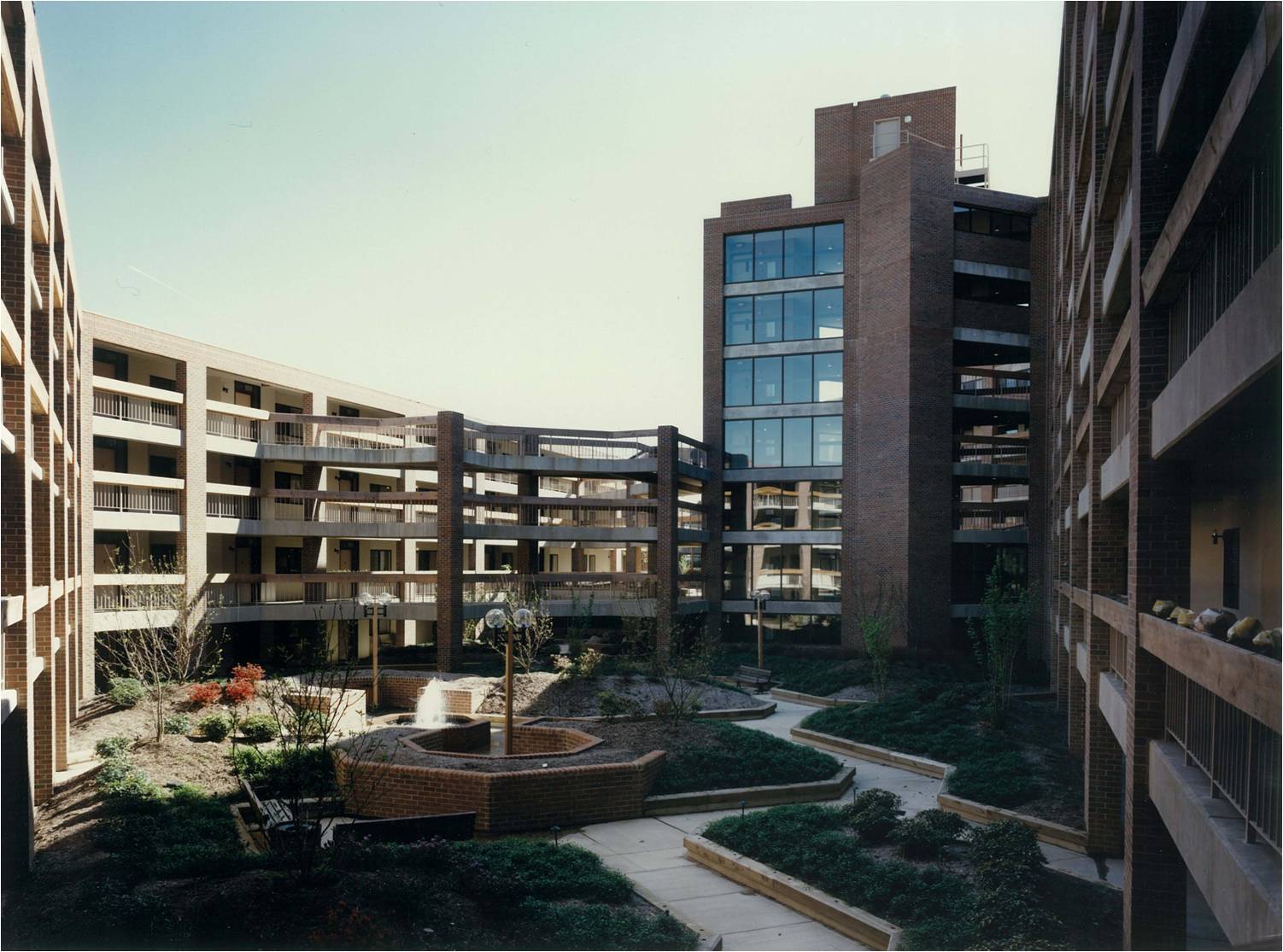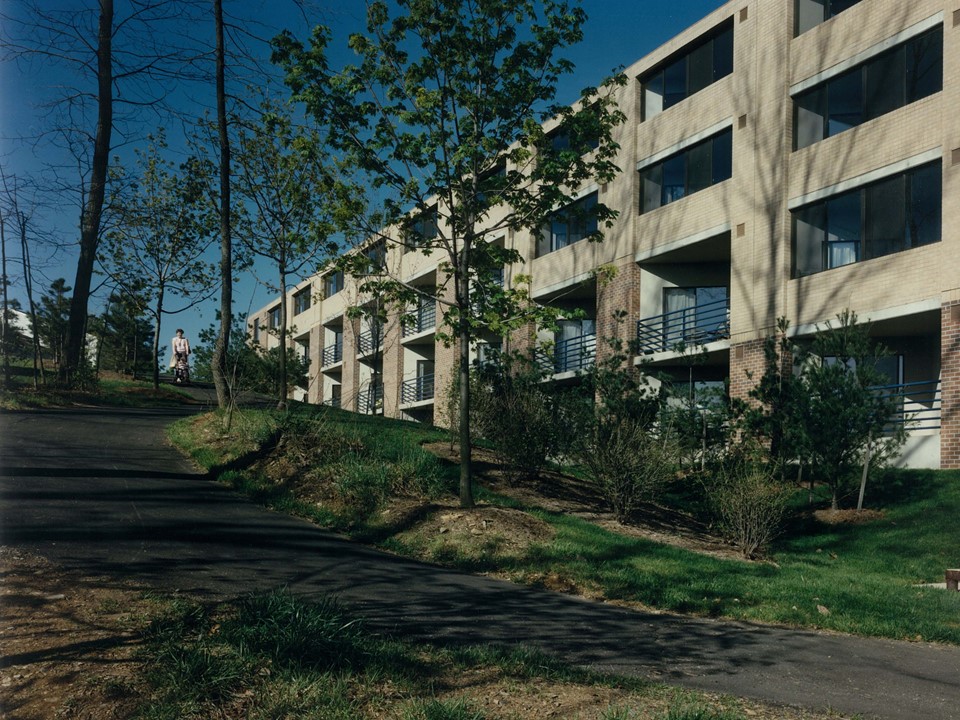1951 Sagewood Lane, Reston, VA 20191
Client: Thoreau Place Associates
134 units
Thoreau Place
SITE
2.5 acres near Lake Thoreau and a small shopping center, surrounded on three sides by townhouses.
Program
Design a 134 unit luxury retirement condominium with congregate dining. EDG worked closely with an advisory group composed of prospective residents, who assisted in developing the design program and identifying a number of market objectives.
SOLUTION
The building steps from seven to three stories, creating a series of roof terracs while visually "scaling down" the exterior. The apartments face two interior courtyards: one is primarily for social and recreational functions and the other, with sitting areas and planting beds, is specially designed for use by residents. Surrounding the courtyards are open corridors with seating alcoves and planting beds which encourage socializing and allow residents to personalize the area in front of their apartments. Other amenities include a "greenhouse" cafe, a multi-purpose area, a wellness center and underground parking.



